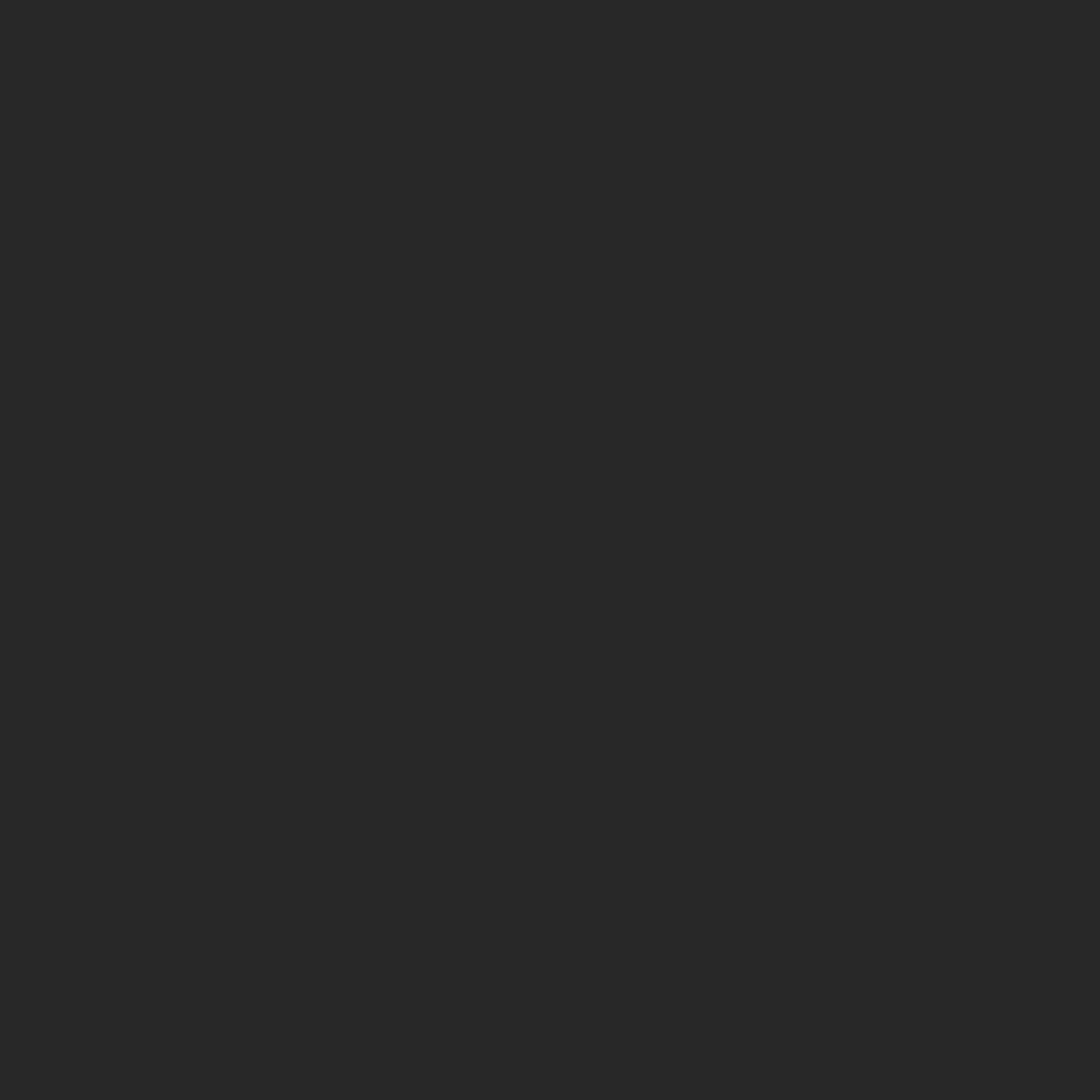Request Info

Barb Averell
Realtor, Associate Broker, eXp Realty
(412) 377-4700 mobile
(888) 397-73521113 office
Thank You!
Your message was sent. We'll be in touch soon.
-
 Barb AverellRealtor, Associate Broker, eXp Realty
Barb AverellRealtor, Associate Broker, eXp Realty - Property Details














































111 Morrow Rd
Beaver Falls, PA
For Sale: $690,000
4 Beds, 4 Full, 2 Half Baths
6,506 sq ft
6,506 sq ft
111 Morrow Rd
1 of 46
1














































Video